
Location
21937 Walnut St.
Bentonsport, IA 52565
For information:
Contact Listing Agent
Linda Oakes
Century 21 Hayes-Heartland
641-472-2109
641-919-5592
Living Room, Dining Room and Parlour
The rooms on the ground floor are spacious with 12 foot ceilings, hardwood floors and lots of natural light provided by double hung casement windows.





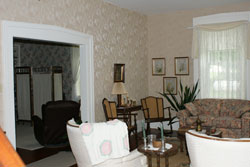
Living Room
At the front of the house is the large living room with 12 foot ceilings, wood floors and 2 walls of tall windows.
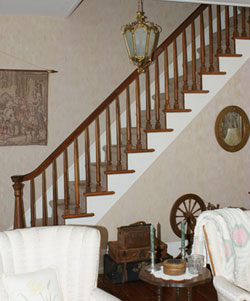
Staircase
The staircase to the second floor is in the living room just inside the front door.
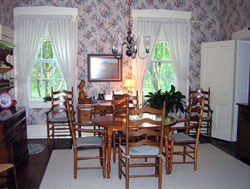
Dining Room
The dining room and parlour occupy the mid-section of the 1st floor. The dining room is conveniently located next to a kitchen doorway.
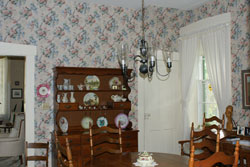
Dining Room and door to basement
The door on the right leads to the full basement, while the archway to the left looks back into the living room.
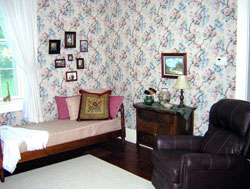
Parlour
The spacious parlour sits opposite the dining room and is a great space for playing games, reading or relaxing. The open space allows for the dining table to be expanded to accommodate more guests.
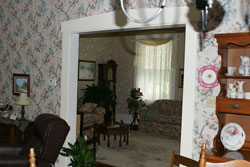
Looking into Living Room from Dining Room
Thanks to the spacious dining room / parlour and living room, and the wide arch between them, the home has plenty of room for entertaining large groups.